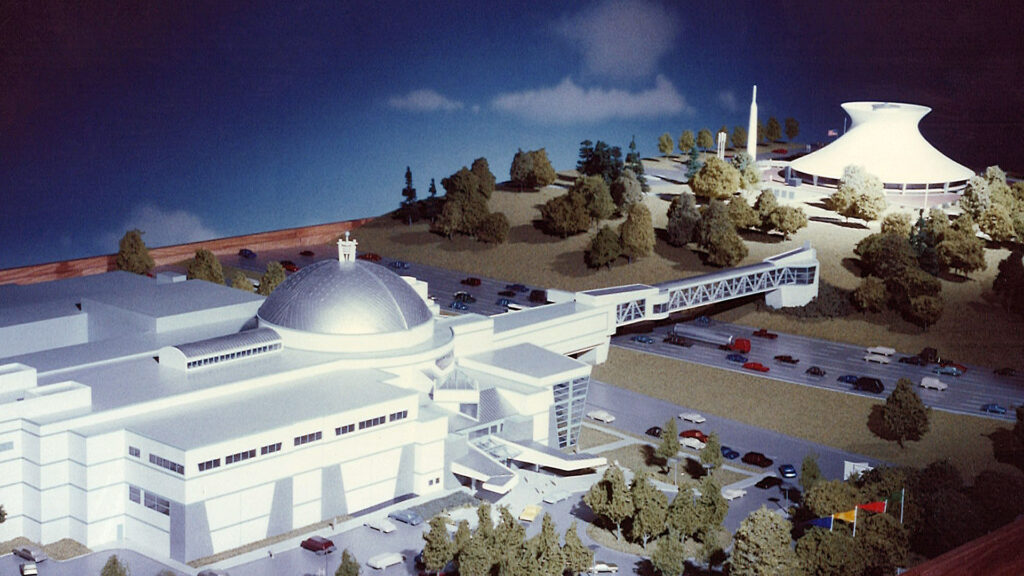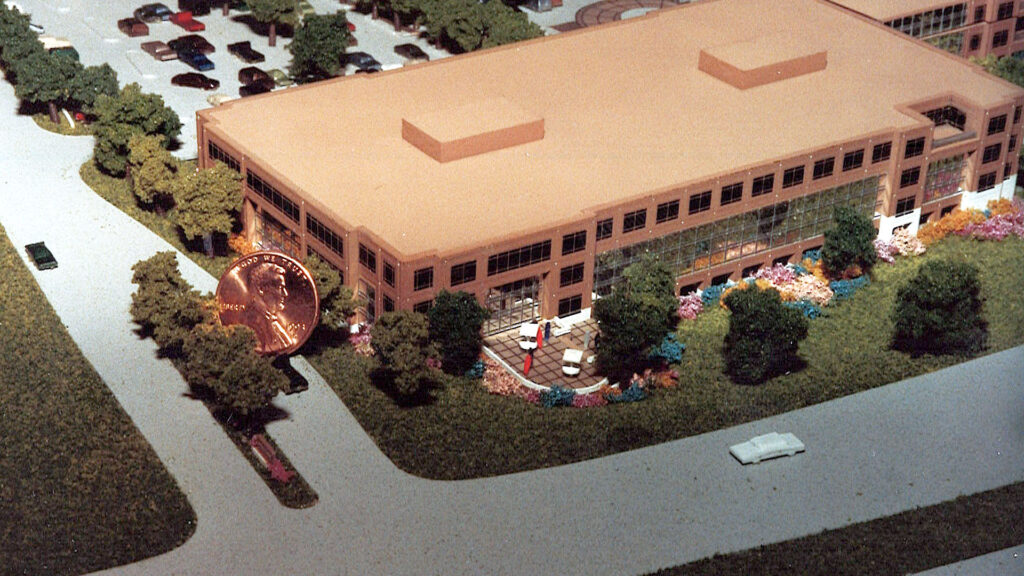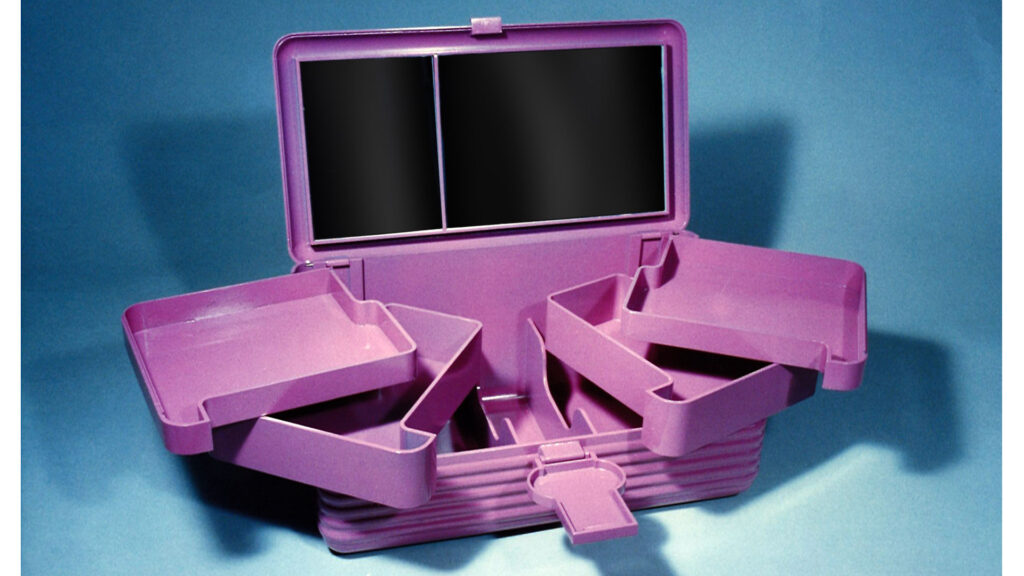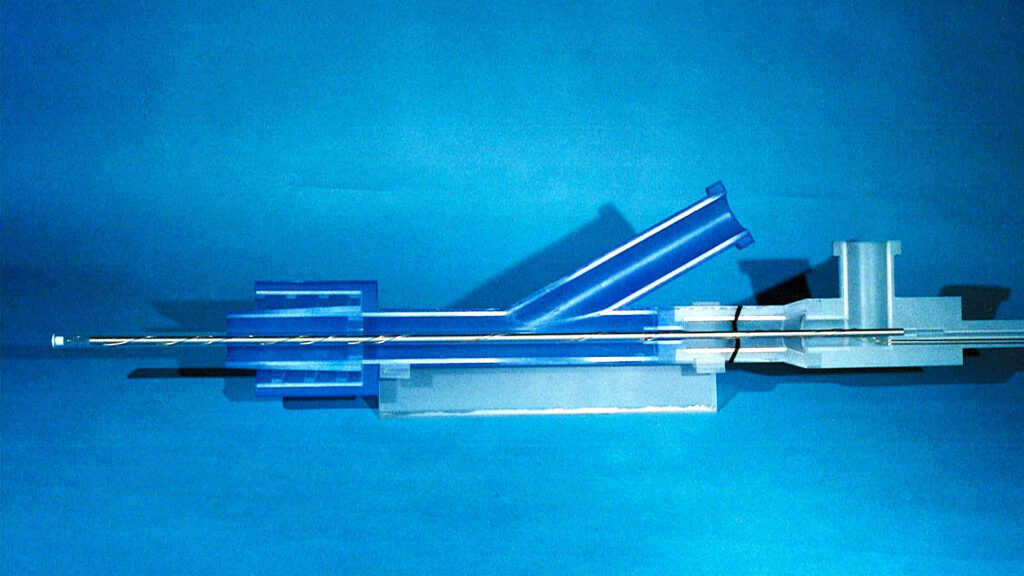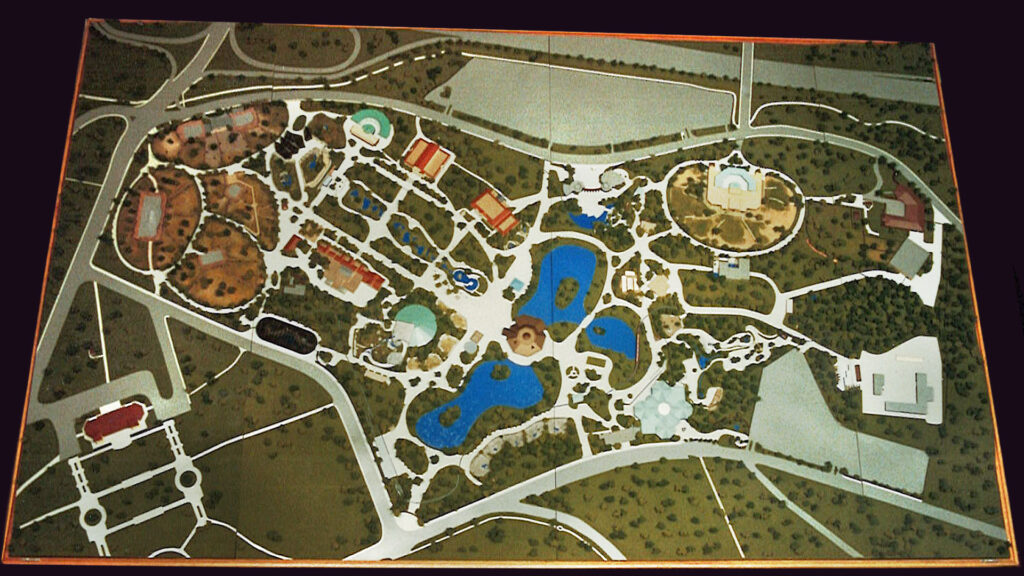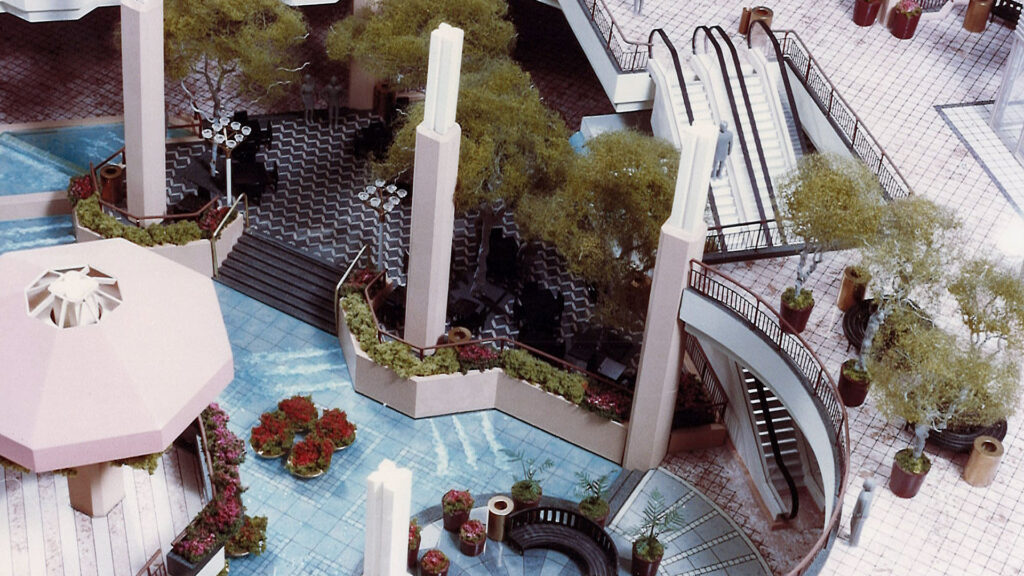St Louis Science Center Expansion
Opened in 1991, the St. Louis Science Center was a major expansion of this public planetarium and space travel museum, involving a bridge over a major highway. As part of the public relations campaign, the architects commissioned a model of the expansion. With an overall size of approximately 5 feet by 8 feet, at a […]

