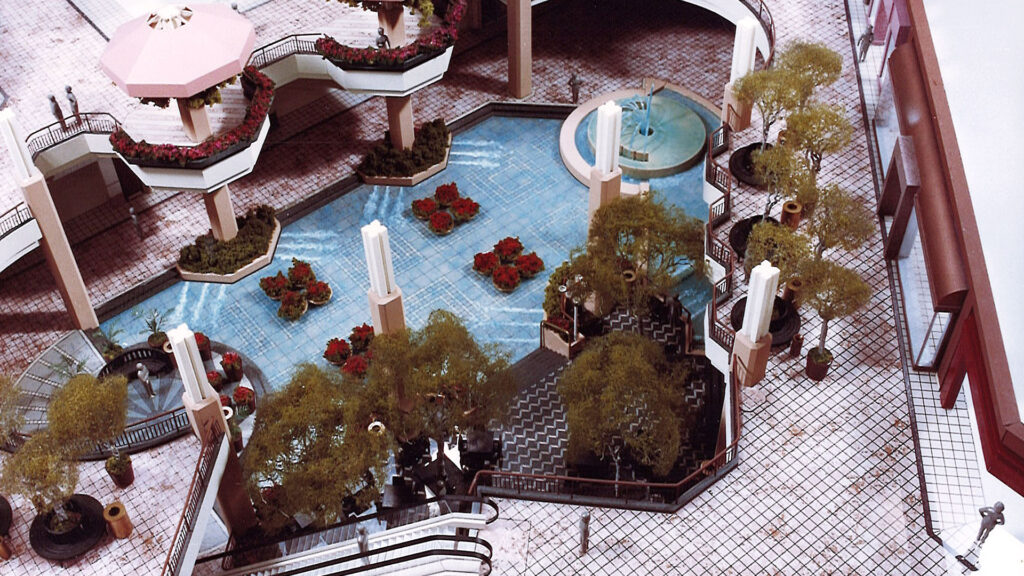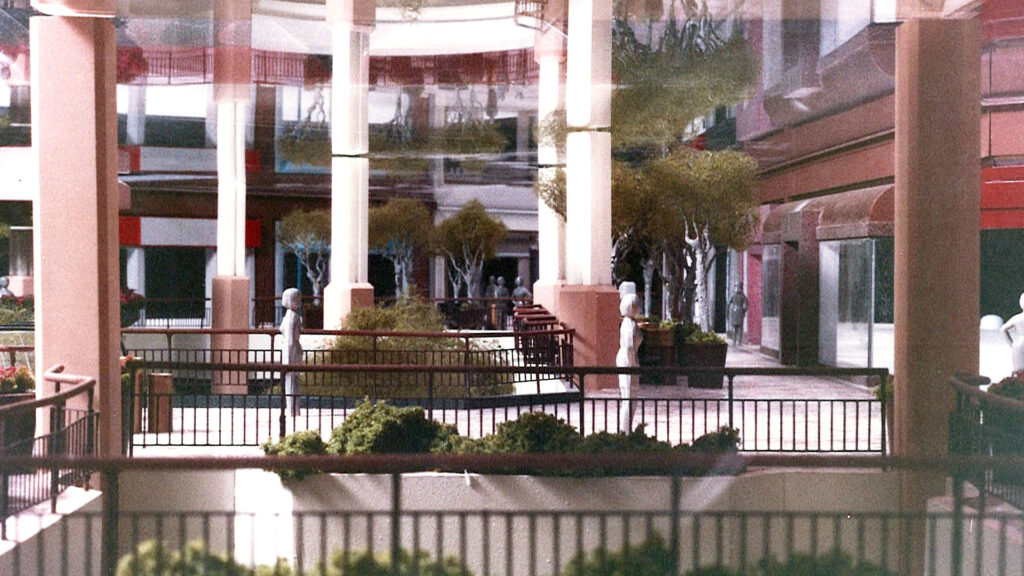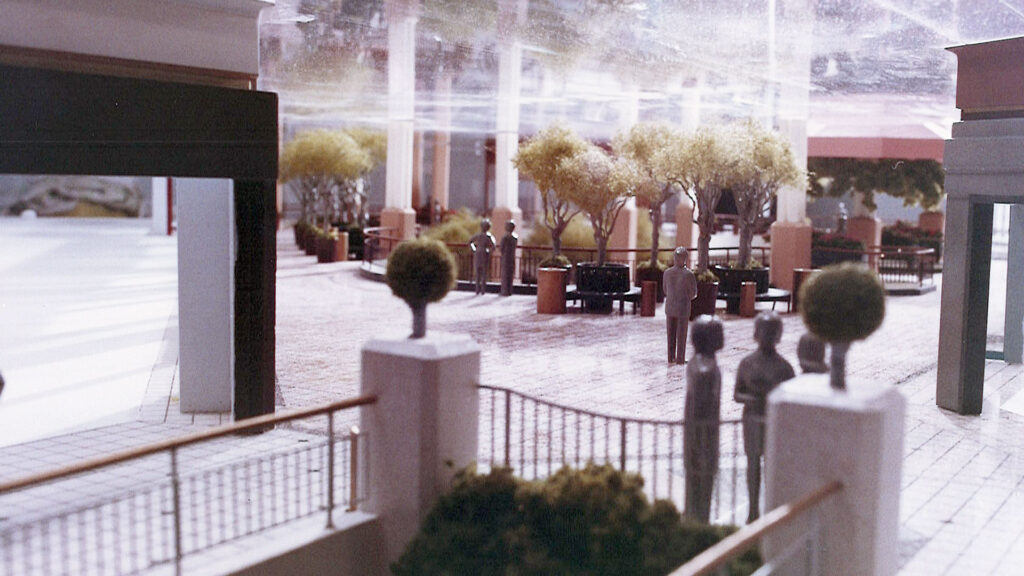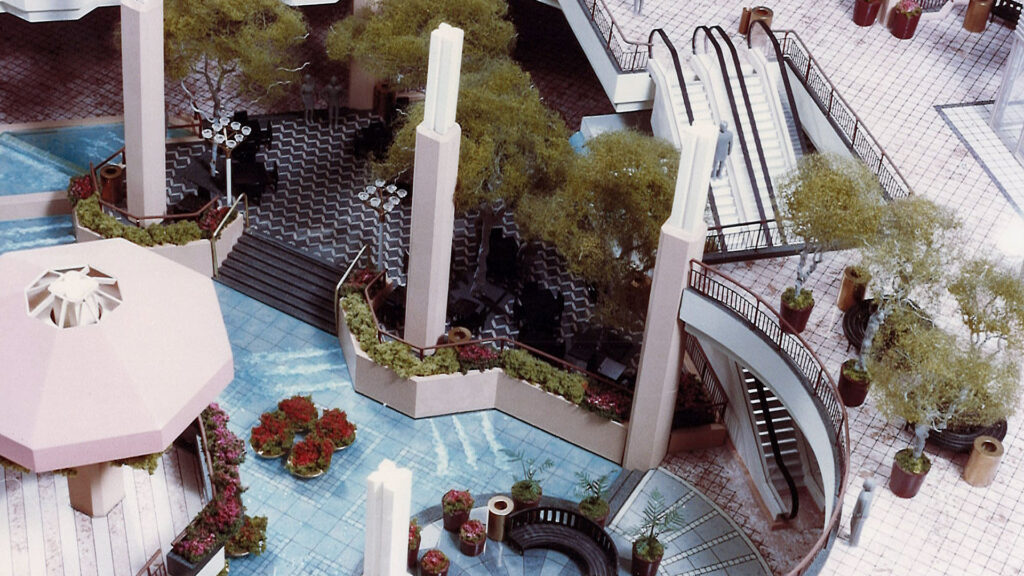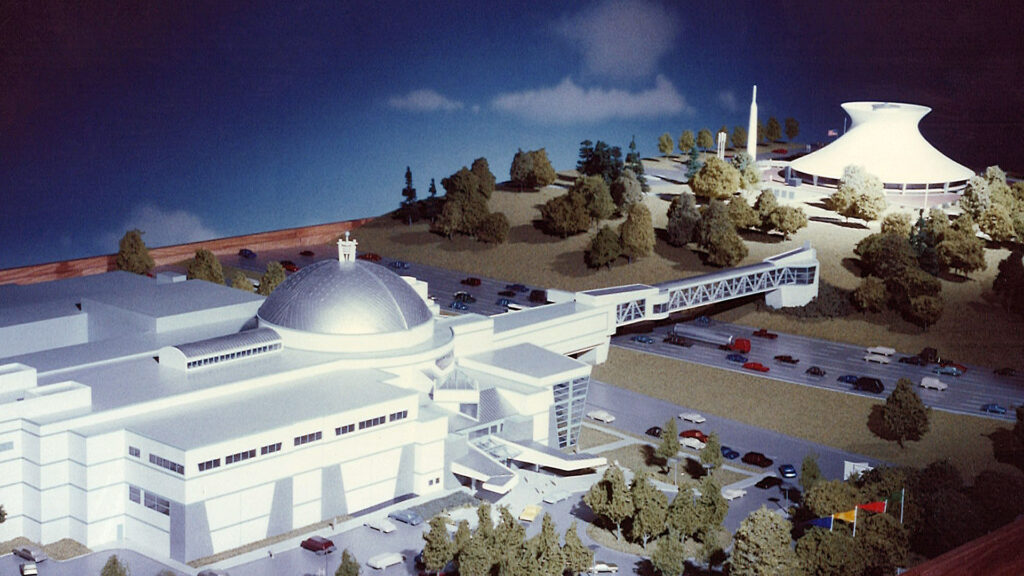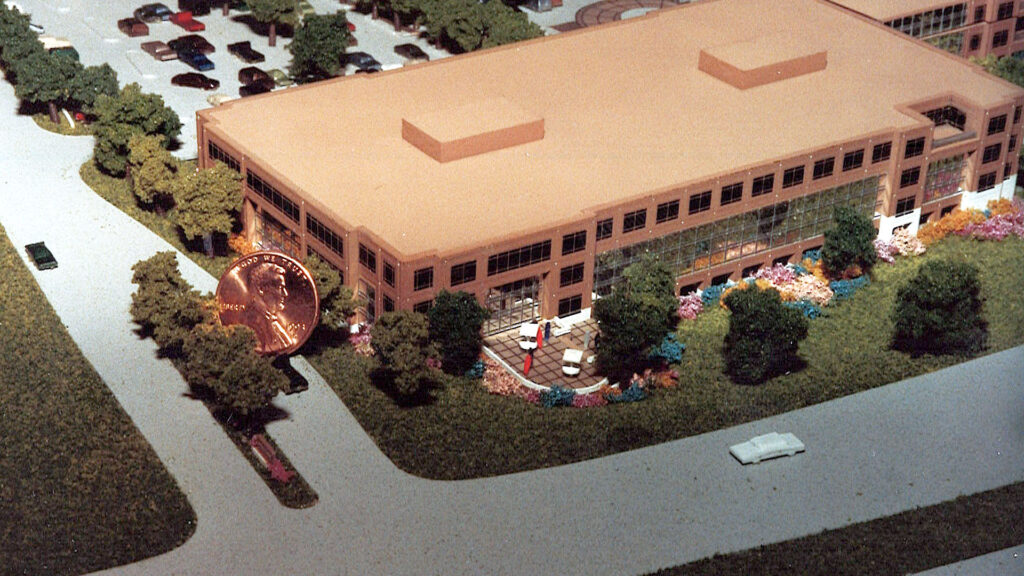In 1991, Westroads Mall was mostly demolished to develop a 1.2 million square foot indoor mall, the St. Louis Galleria. Our company was commissioned to build an interior model of the new mall area, including two large two-story atriums. One atrium was built with a removable “water” floor, since that atrium was able to be flooded and used as a fountain, or drained for more practical uses.
This model was huge, at least 15 feet long, and 4 feet wide at its widest (at the atrium intersection), with an approximate scale of 1″ to 3′.
I and my teammate at the time solved the most difficult problem: a large variety of patterned tile flooring. We had 1/16″ clear plexiglas reverse screen printed with grout lines, then we selectively masked and REVERSE PAINTED the patterns, using successive layers of spattered paint.
Other features include, photo-etched brass handrails, twisted wire armature trees, and custom urethane cast benches, planters and other details. The 148 storefronts were simulated by using urethane castings of one of four different generic storefront shapes that I developed, then dressing them with plastic details and custom paint schemes to make each one unique.

