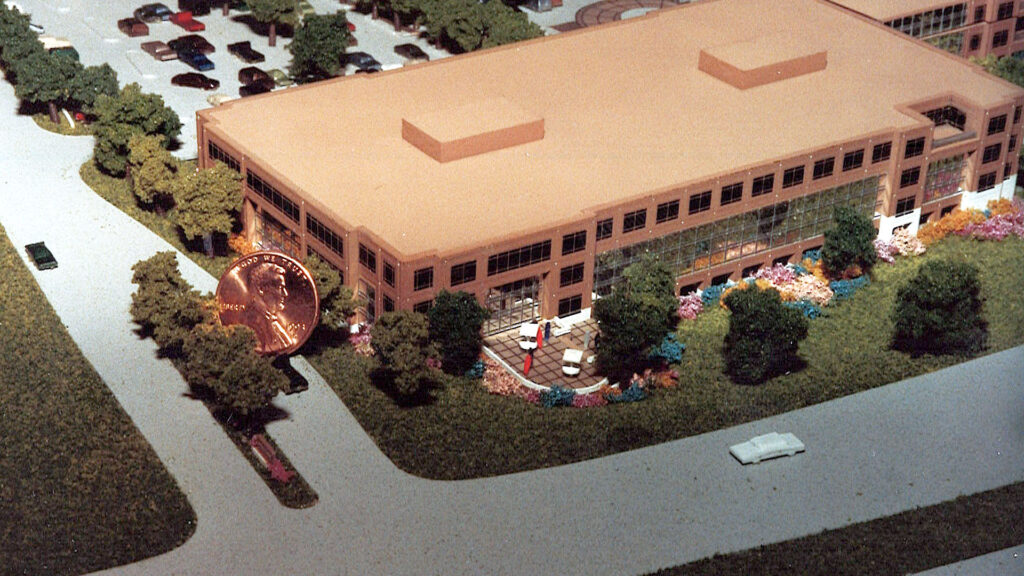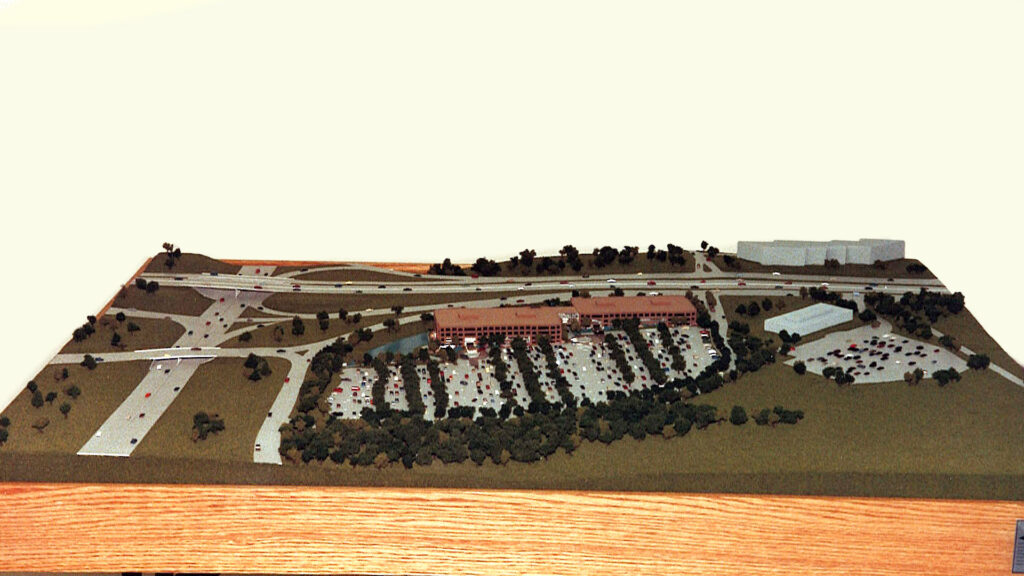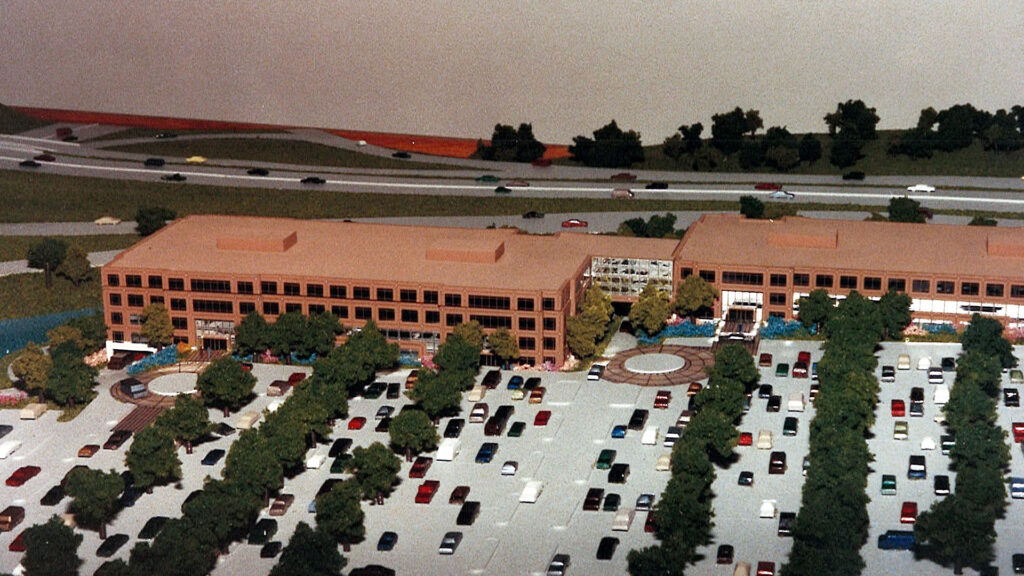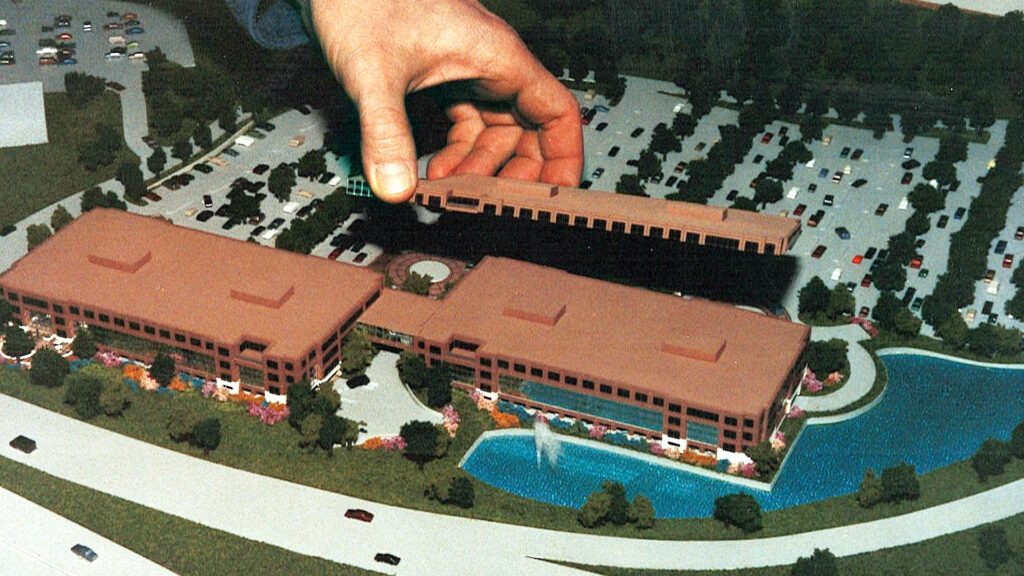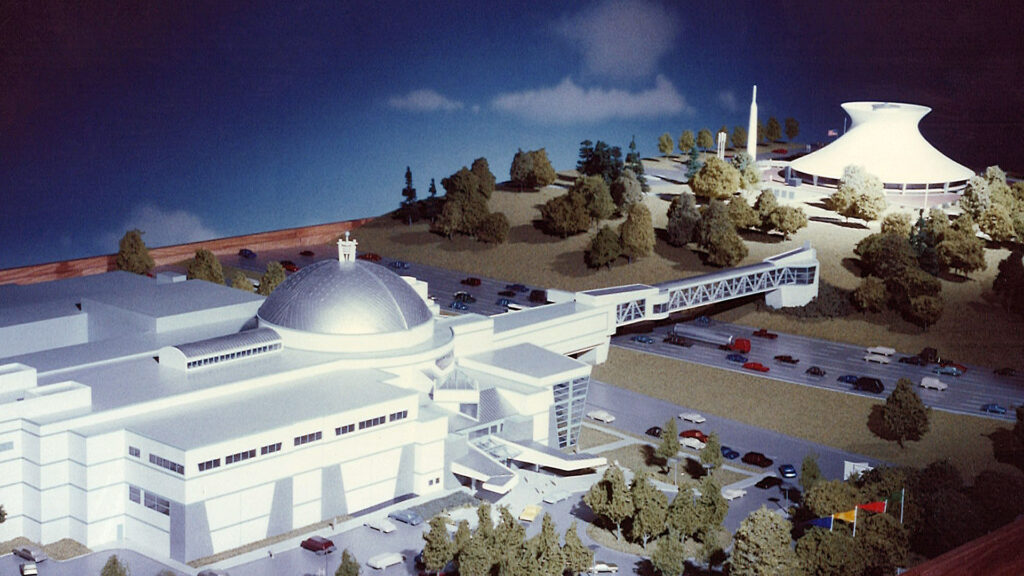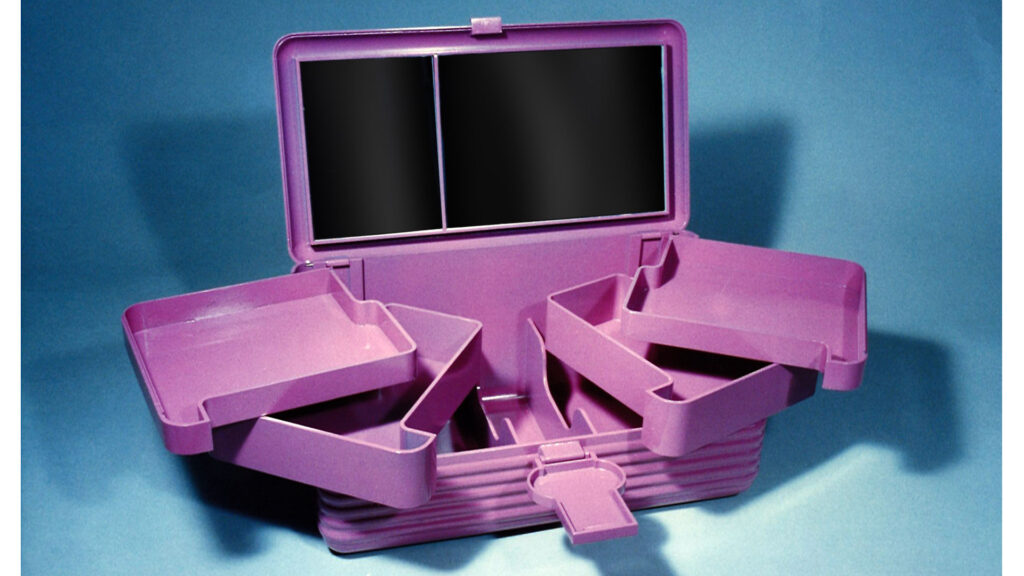This is a model that was commissioned to procure funding for an office development. The model served two purposes: to secure final approval for their designs, and to visually represent the two possible building options (an extra floor on one building) depending on funding. Very small scale, but using a laser-cutter, very fine architectural details are possible.
I used AutoCAD to translate architectural drawings into commands for laser cutting and etching thin acrylic sheet, assembled the main model, and color-matched and applied all finishes.

